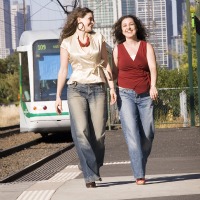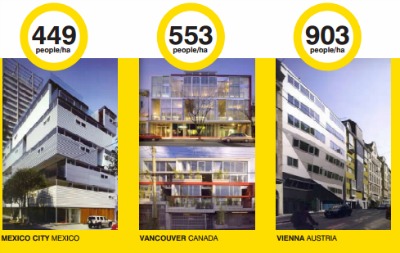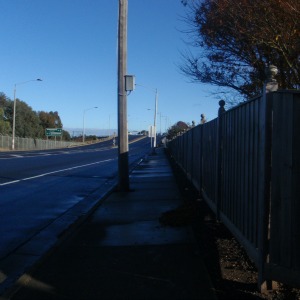Urban design for walking
Well planned neighbourhoods can increase the number of people who walk every day, however in order for a neighbourhood to attain an environment that is conducive to walking it needs to address some principal design issues namely density, diversity and connectivity.
Destinations and diversity

Fundamental to successful walkable neighbourhoods is the diversity, or mix of uses, creating a higher density texture of destinations.
Destinations are the most elemental aspect of walking for transport. Put simply, people need destinations within walking distance to be able to walk. Locating destinations within 400 metres is ideal, because walking is likely to be at least as quick as driving over this distance. In Melbourne about 75% of trips below 400 metres are walked. However there is certainly potential for people to regularly walk longer distances, up to about 1.6km (a 20 minute walk for most people). In Melbourne, about 20% of trips that are more than 1km but less than 2km are already walked (Pedestrian Access Strategy 2010). .
With greater diversity in their neighbourhoods residents can find more of the amenities and services they need within walking distance. Increasing the diversity in the form and function of a neighbourhoods building stock creates a broader base for employment, commerce and social connections. Made for Walking looks at these critical concepts in more detail.
Density
 High density does not necessitate high rise. Source Transforming Australian Cities
High density does not necessitate high rise. Source Transforming Australian Cities
In her seminal text Jane Jacobs (1961) stressed that a high concentration of people is vital for a street life, economic growth and prosperity. She illustrated that higher densities yield a critical mass of people that is capable of supporting more vibrant communities. Density needs to be thought of in a more holistic manner rather than simply people per sq km, it has to include density of jobs, schools and services such as retail, public transport and recreational facilities.
Transforming Australian Cities 2010 was commissioned by the Victorian Department of Transport and the City of Melbourne to explore the potential to accommodate Melbourne's residential growth through infill development. It estimates that an additional 2.4 million people could be accommodated in 4-8 story development along public transport corridors, in addition to 1.4 million people in existing activity centres and known redevelopment sites. This only need affect 7.5% of the metropolitan land area, potentially leaving the rest of Melbourne to retain a suburban character.
- The Heart Foundation's Increasing Density in Australia: maximising the health benefits and minimising the harm provides a literature review into the impact of density on health.
- Professor Peter Newman exposes the top 10 myths about high density in the Fifth Estate.
- The post Density Done Well, and Not Just Downtown, provides some lessons learned from Vancouver's positive experience in increasing density.
Connectivity

A neighbourhood isn't walkable unless it has a well-connected thoroughfare network. A well-connected network, composed of direct, convenient routes, is one of the key ingredients of walkability. A greater level of connectivity can provide for a more stimulating urban environment.
Several factors, such as large blocks, poorly designed developments and dead ends can affect connectivity within a neighbourhood. Neighbourhoods should aim to design walking routes that lead to local destinations and popular focal points such as shops, food stores, schools, parks and public transport stops.
Siksna (1996) states that short blocks and through block links help create frequent opportunities for pedestrians to vary their route, to investigate interesting activities or features glimpsed up side streets, and to shorten or lengthen their walk without retracing their steps along the same roads. In networks with long streets and cul-de-sacs, walkers have fewer route options, opportunities to change direction are some distance apart and varying the length of a walk often means simply turning around and walking back along the same route.
Personal safety

People must feel safe on the street if they are to choose to walk.
Key principles for safe urban design include:
- Litter and rubbish on the street make a place feel uncared for. A council's rubbish collection processes are an important part of creating a walkable environment.
- Similarly, weeds and graffiti typically make a street feel less safe. Ongoing streetscape maintenance is important.
- Perceived passive surveillance of public spaces from surrounding buildings is critical.
- The walking network should generally follow the street and open space network. Subdivision layouts should avoid the need for narrow pedestrian paths between private properties as a means of walking access.